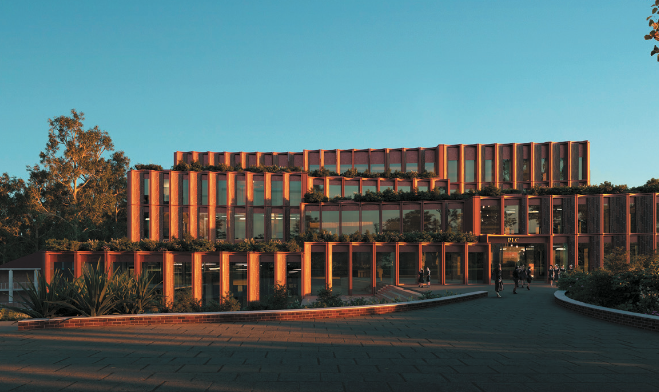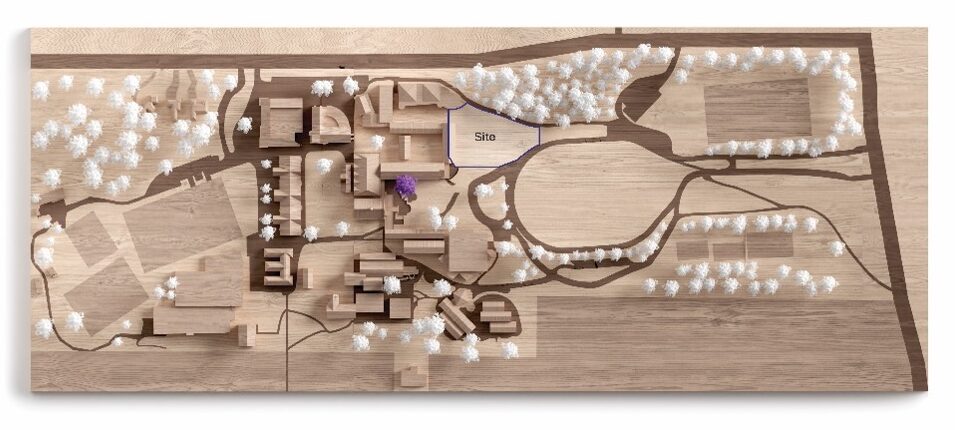Secondary Innovation Precinct
The Secondary Innovation Precinct will be a world-class learning environment that prepares our students to be global leaders.

We are proud to introduce our plans to develop the Secondary Innovation Precinct (SIP).
The Secondary Innovation Precinct (SIP) marks the final development of Pymble Ladies College Master Plan 2020 that guides development across our main campus.
The overarching vision of the Secondary Innovation Precinct is to meet demand for additional learning spaces aligned with the College’s Strategic Vision and provide a new community space for Year 11 and Year 12 students. It is an opportunity to shape and effect new teaching and learning paradigms with a focus on Science, Technology, Engineering and Mathematics (STEM), educating our students for tomorrow’s careers.
The SIP will include technology-rich, state-of-the-art teaching facilities including a robotics lab and diverse learning spaces offering dynamic and flexible learning environments with a student-centred approach to learning.
The SIP will sit adjacent to the Flagpole Lawn, welcoming students, staff and visitors to the College. It will serve as a vibrant hub for the campus connecting the main oval, our historic Colonnade Building, Gloucester Lawn and the Science and Art Centres.

Pymble Ladies’ College is seeking approval to construct and operate the Secondary Innovation Precinct. The College is seeking approval for the proposal from the Department of Planning Housing and Infrastructure (DPHI) through a State Significant Development Application (SSDA) process.
The proposal includes:
- Demolition of the current Isabel Harrison Administration and Reception building, Dorothy Knox House and the Robert & Jack Vicars buildings on the site.
- Site preparation including excavation, service installation, and vegetation and tree removal.
- Construction of a terraced five-storey building presenting as three-stories from main vantage point including:
- A central open atrium.
- A robotics lab, a multi-purpose dining hall, large lecture hall, and study & learning rooms.
- Diverse learning spaces including general learning studios, break out spaces, hybrid areas and common areas.
- External terraces for outdoor learning and flexible learning.
- A campus green, including an amphitheatre, for outdoor learning and events will connect the building to the rest of the campus.
- Pedestrian access at southern point of the building and additional access point is provided into building from the Campus Commons to the west.
- Minor realignment existing access road at the Flagpole Lawn.
- Vehicle access to the basement level from the existing rear service road and two car parking spaces.
- Associated landscaping.
The Secondary Innovation Precinct is targeted for occupation by Semester 1, 2029.
Contact us
We are committed to ensuring the proposal is designed and delivered with the safety and comfort of our students and neighbours as a priority.
Pymble Ladies’ College has commissioned Urbis Engagement to collect your feedback and provide further information about the Secondary Innovation Precinct project. You can reach the team on:
Phone: 02 9497 7840
Email: communityengagement@pymblelc.nsw.edu.au
Frequently asked questions
The Pymble Ladies’ College Master Plan (Master Plan) was developed in 2020 to guide the development of the College’s main campus.
The Secondary Innovation Precinct is the final development in the College Master Plan. The Secondary Innovation Project seeks to deliver diverse learning spaces, designed to foster STEM-based programs and facilities for year 11 and 12 students.
We are committed to consulting and genuinely engaging with the Pymble community, neighbours and alumni through a collaborative and transparent process. Our overarching aim is to minimise any potential impact and disruption to our neighbours wherever possible.
We will consult with our community at every stage of the development of the Secondary Innovation Precinct:
- Project introduction – October 2024: Sharing the project with the surrounding community and key stakeholders.
- January 2025: Pymble Ladies’ College requested and received from the DPHI Secretary’s Environmental Assessment Requirements (SEARs). The SEARs ensure government agencies and relevant service providers are informed and provided with the opportunity to request certain information be addressed within the SSDA.
- We are here – February 2025: An Environmental Impact Statement (EIS) is being prepared which will assess any potential impacts from construction and operation and suggest mitigation measures. The College is seeking feedback from its neighbours and community to help inform the EIS. This feedback will be included in an Engagement Outcomes Report and included in the SSDA submission to the DPHI.
- Lodgement – Early 2025: Pymble Ladies’ College will formally lodge the SSDA and the DPHI will publicly exhibit the proposal.
- The College is expecting a determination within 12 months of lodging the SSDA.
- If approved, construction will begin during the summer school holiday period from late 2025 with the aim to open early 2029.
We recognise that minimising additional traffic impacts on surrounding streets is a high priority for our school community and neighbours. The proposal is not anticipated to generate an increase in traffic or parking demand once it is operational. Upon approval, a Construction Traffic Management Plan will be developed to document proposed routes and timing for construction vehicles and ensure safe pedestrian, vehicular and other modes of transport access. All construction vehicles will be parked within the College campus.
Pymble Ladies’ College is engaging experts on biodiversity to ensure the proposal does not impact the value of biodiversity on the campus grounds surrounding the site.
The proposal includes the removal of a few blue gum trees to the north of the site. We are proud of our leafy grounds, and we will be conducting seed collection, propagation and replanting based on the advice from an environmental consultant.
We are working to ensure the proposal is designed and delivered with the comfort and safety of our students, school community, and neighbours in mind.
Upon approval, a construction program and plan will be developed, and neighbours will be notified well in advance of construction starting.
In addition, the construction site is set back from Avon Road with a stand of large mature trees and a service road providing a visual barrier, both during construction and once the building is completed.
If approved, the demolition of existing buildings on the site will take place during the summer school holiday period from late 2025 to early 2026.
It is anticipated construction of the SIP will take approximately two years, with the most impactful elements being scheduled during school holidays wherever possible.
If there are no unexpected delays or complications, we are hoping the building will be completed and open for the first day of the 2029 school year.
Pymble Ladies’ College has not received any Government funding for any development as part of its Master Plan including the proposed Secondary Innovation Precinct.
No, the College is not seeking additional student numbers. The operation of the SIP will not result in an increase in student or staff numbers. It will not result in any change of hours of operation for the College.
Pymble Ladies’ College has commissioned Urbis Engagement to collect your feedback and provide further information about the Secondary Innovation Precinct project. You can reach the team on:
Phone: 02 9497 7840